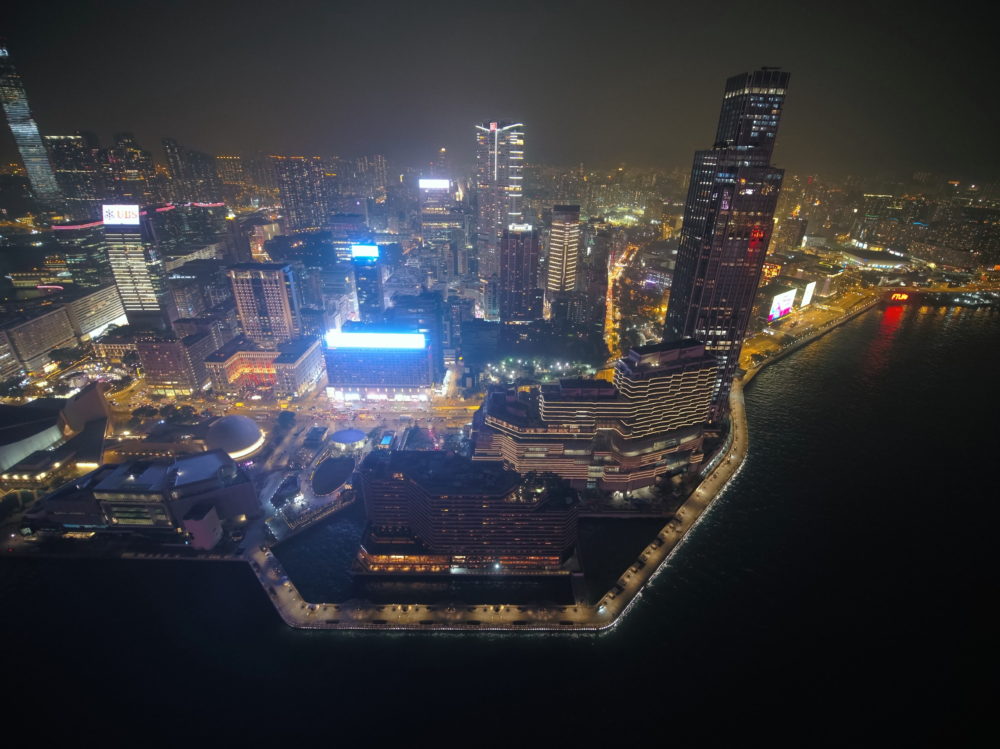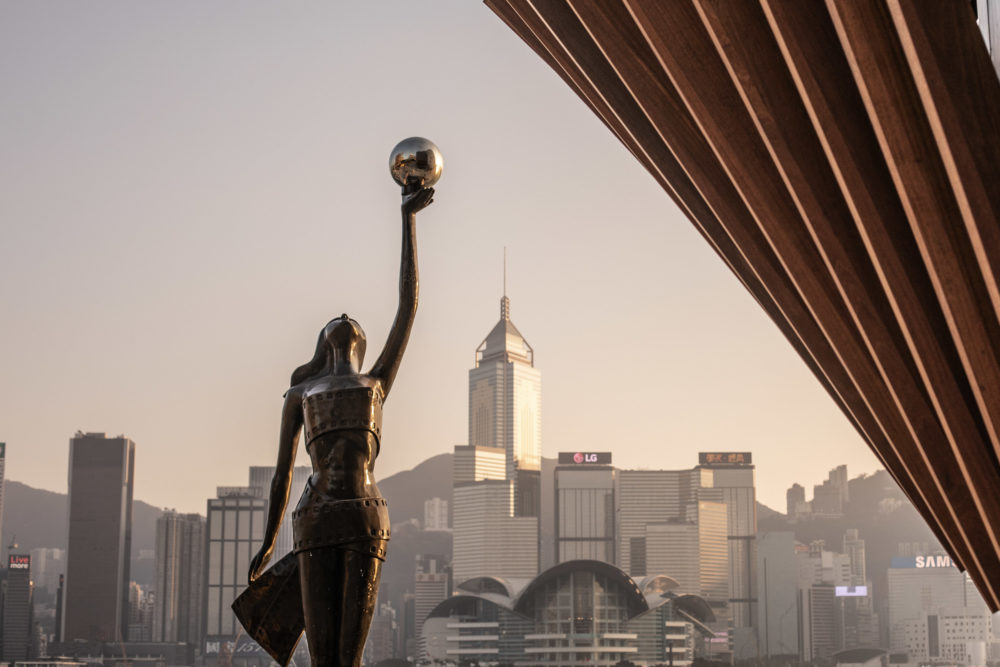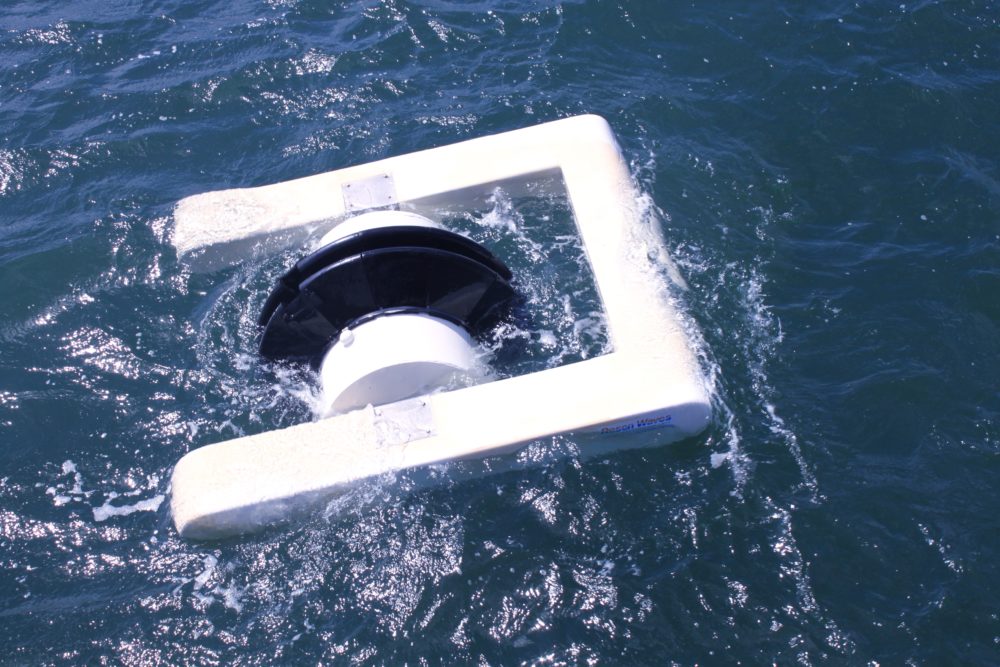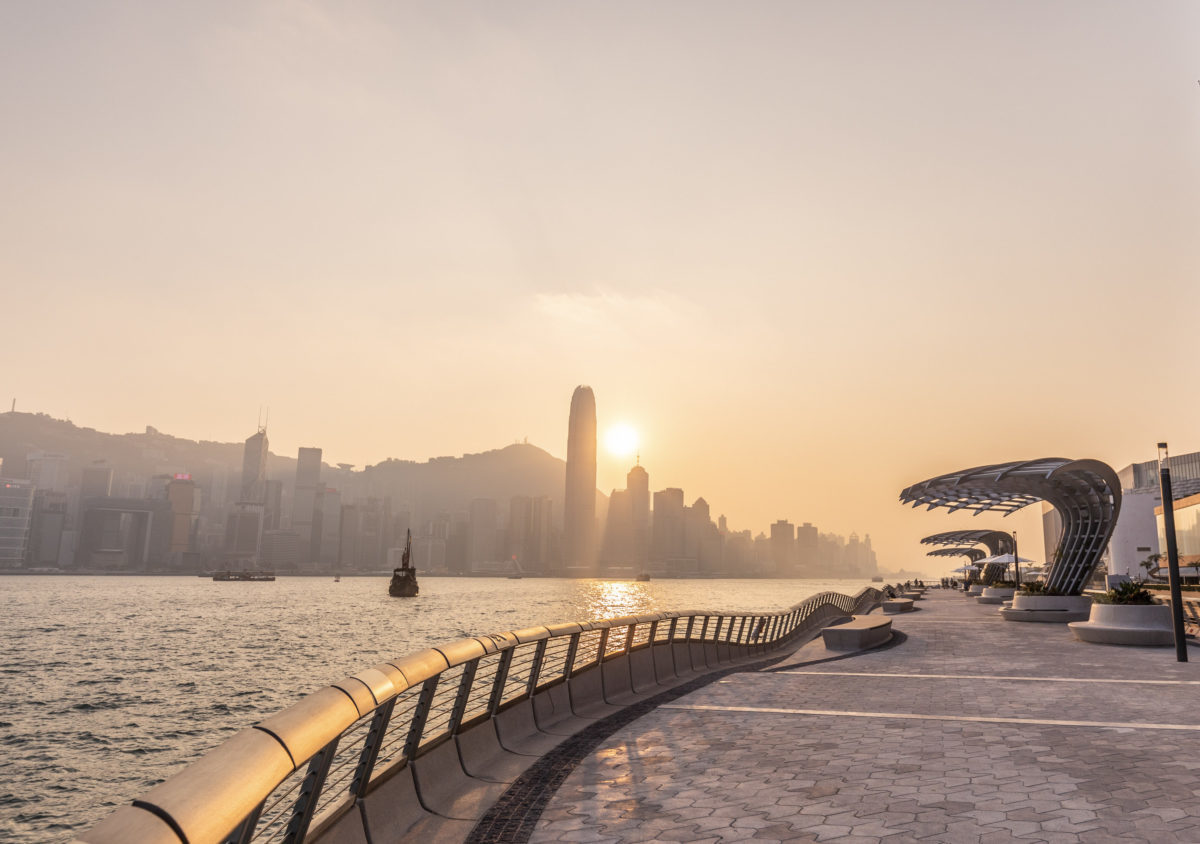[ad_1]
 Following the announcement, at the beginning of March, that the famous Hong Kong ‘Avenue of Stars’ (AoS) attraction had re-opened following an extensive refurbishment to refresh and revitalized the popular, but unloved area, in to what the developers hope will be “Hong Kong’s busiest and most exciting cultural waterfront”.
Following the announcement, at the beginning of March, that the famous Hong Kong ‘Avenue of Stars’ (AoS) attraction had re-opened following an extensive refurbishment to refresh and revitalized the popular, but unloved area, in to what the developers hope will be “Hong Kong’s busiest and most exciting cultural waterfront”.
I sought out James Cormer, of James Corner Field Operations (JCFO), the designers of the project to find out about the inception of the project, its use of green-technology and more.

What drew you to work on the AoS project, what made you think I want to take this project on’?
The old AoS was fine in many ways, and popular; however, its structure and materials were all deteriorating and needed to be replaced. There was also very little amenity with no seating, furnishing, shade, or plantings, and very poor lighting. Connectivity and way-finding were also quite poor.
What drew me to taking on this project were the possibilities of working on a brand new design which would act as more than just a replacement. The AoS now offers a lot more in terms of social amenity, experience and diversity. My hope is that it will become one of the world’s “must-see” destinations, leveraging the Harbor front and the Skyline, as well as visitors promenading, sitting, viewing, enjoying and being together.
“Evoking the romance of ‘80s and ‘90s Hong Kong culture”
The site is world-class, a global city and harbour front. I immediately wanted to “take this project on,” as you say, because of this very special location and context. Of course, Adrian Cheng, executive vice-chairman and general manager of New World Development (NWD), was important too because his vision was so inspiring – a massive transformation and revitalisation of how Tsim Sha Tsui relates to the harbour and to activation of public social life.
“AoS was often crowded and lacked basic amenities”
Why has the redevelopment of the AoS happened, and why now?
Our brief for the new and improved AoS was to provide more greenery, seating areas and public shade, while evoking the romance of ‘80s and ‘90s Hong Kong culture. Prior to the recent renovation, AoS was often crowded and lacked basic amenities like seating, shades and plantings – it had a largely inaccessible edge and felt detached from the water. Together we wanted to bring a clean contemporary design befitting a world-class, while also highlighting the amazing views and context.

What are the expectations for the AoS project?
The AoS is undoubtedly an iconic part of Hong Kong, so there was a certain level of pressure involved in ensuring that the renovation preserved the cinematic theme, while reaching the standard required to bring the AoS in line with other famous waterfronts of the world – a challenge we were all too ready to tackle!
It was crucial that the waterfront be wholly public, dynamic and true to Hong Kong, and so when Adrian was supportive of my designs for the AoS from the outset, I was reassured throughout the duration of the project that the redesign would live up to his vision, and in turn, bring more people to the Harbor front.
What is the inspiration behind the refurbishment of AoS?
The New York High Line is one of JCFO’s most notable urban revitalisation projects and it inspired our design for the AoS. It features a stroll along a line, with episodic sequences, places, discoveries and surprises along the way.
This scenographic journey, with coordinated views and vistas unfolding and being re-framed, is also apparent in the design of the AoS. The main similarities between the High Line and the AoS are that they are elevated walks, or promenades, with amazing contexts, views and experiences. They are not parks or plazas or squares, but linear journeys.
“One of the city’s best spots for viewing Victoria Harbor”
Other than the High Line, the biggest inspiration for the AoS comes from the Victoria Harbor itself and the adjacent Hong Kong skyline. The rolling edge of the esplanade is designed to bring people closer to the edge and the water, and offer alternate views and experiences as they walk along the AoS.
The shade trellises are critical in allowing people to sit and linger, and the edge panels give a strong identity while also creating a dramatic lighting display at night. The AoS is now without a doubt one of the city’s best spots for viewing Victoria Harbor and firework displays.

Tell me more about the waterfront project?
The 457-metre AoS redevelopment is part of a multi-year waterfront transformation that also encompasses Salisbury Garden, a public space between the Hong Kong Museum of Art and Hong Kong Space Museum, and Victoria Dockside, Hong Kong’s new art and design district on the iconic Tsim Sha Tsui.
Along with Salisbury Garden, K11 Atelier Office, K11 Musea museum-retail mall, K11 Artus luxury residences and Rosewood Hotels & Residences are integral components of the larger arts and design emphasis of the entire Victoria Dockside, offering public platforms for showcasing culture, heritage, leisure experience and spectacle, offering the best of Hong Kong for a global audience.
Can you expand on the new features and enhanced waterfront accessibility?
Visitors to AoS will have an overall more pleasurable experience, thanks to subtle design changes, warm nighttime lighting and new amenities. Guests are brought closer to the waterfront with a range of sea-facing seats, making it one of the city’s best spots for viewing Victoria Harbor and firework displays. Trellises with vertical plants offer shade and reduce heat along the walkway. The entire design is quite theatrical in terms of how it dramatises people in the context of the harbourfront.

Taking inspiration from the Hong Kong Film Awards trophy, the handprints on the AoS are rendered in the hue of copper colour and in high resolution to allow the fine details of the palm prints to be seen and felt.
Light coloured paving facing the harbour plays more of a practical role, reducing radiant heat. Colour also really comes into play on the kiosk and mobile carts, which have been designed by homegrown design and architect firm LAAB, exclusively for the AoS.
The kiosk and mobile carts have a wave surface made of pleated metal sheets, with one side painted in wood shades, while the other maintains the mirror surface that reflects the colours of the harbour. If you walk from one end to the other, you can see the transforming colours of the wavy surface, much like a movie animation.

The design of the AoS utilises sustainably sourced and built materials, lighting, plantings and furnishings, all offering durable and resilient long-term qualities. Energy usage is minimised, maintenance requirements simplified, and operational elements designed to reduce waste and promote recycling.
In addition, the AoS features the first wave energy generator in Hong Kong, which will also be used to raise public awareness of renewable energy. We’re delighted that all of these sustainability elements have resulted in the AoS being awarded the first outdoor space ever certified SITES Gold project in China.
In terms of technology being implemented into the design, QR codes have also been displayed next to each statue on the AoS, which upon scanning; enable visitors to take selfies alongside their favourite star via Augmented Reality (AR) technology. Visitors can also access biographies of the artists, or watch video clips through the QR code next to the statues and handprints.

Future projects?
Hopefully soon – we have been speaking with a number of interested parties with ambitious plans – but time will tell as to how our work actually evolves in Hong Kong, a wonderful global city.
There are some interesting projects beginning to take shape in neighbouring Shenzhen, where we are working on a number of important public realm and urban development projects, as well as in Shanghai, along the Bund. We also have a number of cultural district projects, which include hospitality facilities, as well as significant cultural institutions such as museums and performance facilities, in Qatar, London and Seattle.
[ad_2]
Source link
